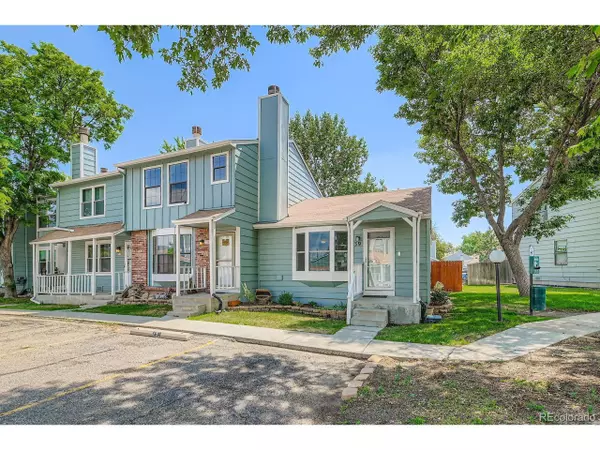8206 Washington St #39 Denver, CO 80229
1 Bed
1 Bath
640 SqFt
UPDATED:
Key Details
Property Type Townhouse
Sub Type Attached Dwelling
Listing Status Active
Purchase Type For Sale
Square Footage 640 sqft
Subdivision Shiloh
MLS Listing ID 6772821
Style Ranch
Bedrooms 1
Full Baths 1
HOA Fees $310/mo
HOA Y/N true
Abv Grd Liv Area 640
Year Built 1982
Annual Tax Amount $1,489
Lot Size 435 Sqft
Acres 0.01
Property Sub-Type Attached Dwelling
Source REcolorado
Property Description
Why rent when you can own this beautifully updated, move-in ready ranch-style end unit in the highly sought-after Shiloh Community? Bursting with natural light and modern finishes, this home offers low-maintenance living with all the upgrades already completed.
Features include:
*Newer furnace and water heater
*Central A/C for year-round comfort
*Woodburning fireplace
*New updated breaker panel
*All new energy efficient windows
*New window coverings throughout
*Fresh interior paint throughout
*New front and back doors
*New flooring, including plush bedroom carpet
*Oversized primary closet with custom shelving
*Large Bathroom with full size tub
*Full size washer and dryer included
*Two reserved parking spaces in front of the home
Enjoy the largest backyard in the community, fully fenced with a gate opening to common green space. The backyard is perfect for entertaining, gardening, or relaxing in your own private retreat. Additional outdoor highlights include a storage area and extra front and side yard space for added flower garden and charm.
This home lives large and offers unbeatable value in prime location. Every major upgrade has already been made - just move in and enjoy!
Don't miss out on this rare opportunity. Schedule your private showing today!
Location
State CO
County Adams
Area Metro Denver
Zoning P-U-D
Direction From Washington St head east into subdivision
Rooms
Primary Bedroom Level Main
Interior
Heating Forced Air
Cooling Central Air, Ceiling Fan(s)
Appliance Dishwasher, Refrigerator, Washer, Dryer, Freezer, Disposal
Exterior
Garage Spaces 2.0
Utilities Available Electricity Available, Cable Available
Roof Type Composition
Handicap Access No Stairs
Building
Story 1
Sewer City Sewer, Public Sewer
Water City Water
Level or Stories One
Structure Type Wood/Frame,Wood Siding
New Construction false
Schools
Elementary Schools Coronado Hills
Middle Schools Thornton
High Schools Thornton
School District Adams 12 5 Star Schl
Others
HOA Fee Include Trash,Snow Removal,Maintenance Structure,Water/Sewer
Senior Community false
SqFt Source Assessor
Special Listing Condition Private Owner
Virtual Tour https://my.matterport.com/show/?m=9mC5euyhq94&mls=1







