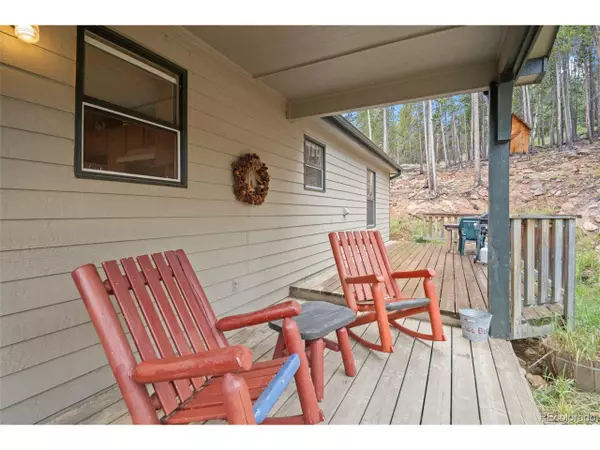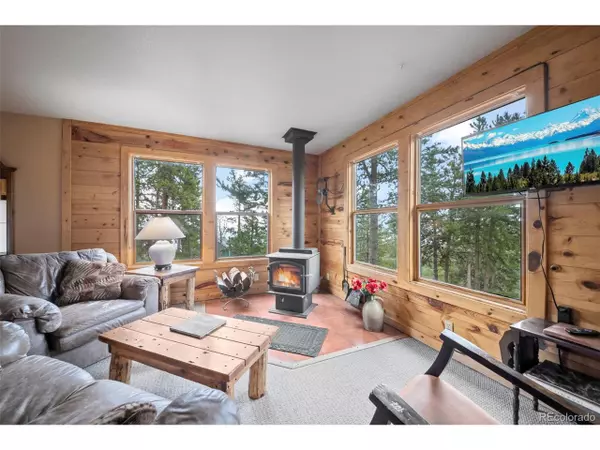189 Sioux Trl Evergreen, CO 80439
2 Beds
1 Bath
1,064 SqFt
UPDATED:
Key Details
Property Type Single Family Home
Sub Type Residential-Detached
Listing Status Active
Purchase Type For Sale
Square Footage 1,064 sqft
Subdivision Brook Forest Estates
MLS Listing ID 6153964
Style Chalet,Ranch
Bedrooms 2
Full Baths 1
HOA Y/N false
Abv Grd Liv Area 1,064
Year Built 1996
Annual Tax Amount $1,713
Lot Size 1.000 Acres
Acres 1.0
Property Sub-Type Residential-Detached
Source REcolorado
Property Description
Location
State CO
County Clear Creek
Area Suburban Mountains
Zoning MR-1
Direction I-70 West to Exit 252 (Evergreen Parkway). Continue 7.4MI; turn right on County Hwy 73. Turn right on S Brook Forest Road; Turn right on Sioux Trail; Look for real estate arrows and sign.
Rooms
Basement Crawl Space
Primary Bedroom Level Main
Bedroom 2 Main
Interior
Interior Features Open Floorplan, Walk-In Closet(s)
Heating Baseboard, Wood Stove, Ductless
Cooling Ceiling Fan(s)
Fireplaces Type Free Standing, Great Room, Single Fireplace
Fireplace true
Window Features Window Coverings
Appliance Refrigerator, Washer, Dryer, Microwave
Laundry Main Level
Exterior
Garage Spaces 2.0
Utilities Available Natural Gas Available, Electricity Available
View Mountain(s)
Roof Type Composition
Street Surface Dirt
Handicap Access Level Lot
Porch Patio, Deck
Building
Lot Description Gutters, Level, Sloped
Story 1
Sewer Septic, Septic Tank
Water Well
Level or Stories One
Structure Type Wood/Frame,Wood Siding
New Construction false
Schools
Elementary Schools King Murphy
Middle Schools Clear Creek
High Schools Clear Creek
School District Clear Creek Re-1
Others
Senior Community false
SqFt Source Assessor
Special Listing Condition Private Owner







