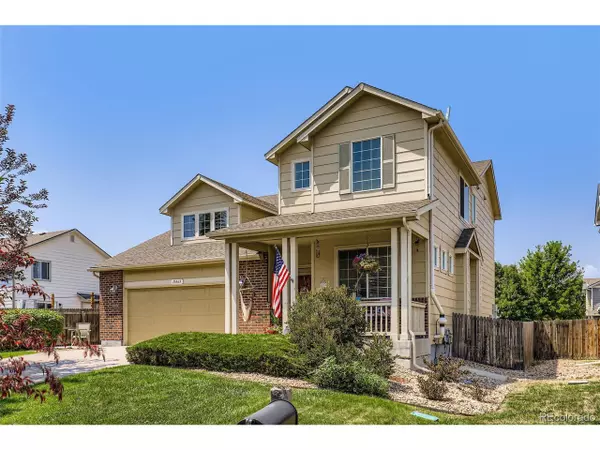11463 Kenton St Commerce City, CO 80640
3 Beds
3 Baths
2,337 SqFt
UPDATED:
Key Details
Property Type Single Family Home
Sub Type Residential-Detached
Listing Status Active
Purchase Type For Sale
Square Footage 2,337 sqft
Subdivision River Run
MLS Listing ID 9715807
Style Contemporary/Modern
Bedrooms 3
Full Baths 1
Half Baths 1
Three Quarter Bath 1
HOA Fees $39/mo
HOA Y/N true
Abv Grd Liv Area 2,337
Year Built 2005
Annual Tax Amount $4,075
Lot Size 6,969 Sqft
Acres 0.16
Property Sub-Type Residential-Detached
Source REcolorado
Property Description
The kitchen has been updated with newer stainless steel appliances, and a recent deep tub stainless sink. The kitchen features generous cabinet storage, and a breakfast nook perfect for morning coffee. Just off the kitchen, you'll find a cozy family room with gas fireplace, and abundant natural light-ideal for gatherings or quiet evenings.
Upstairs, the private primary suite features a generous walk-in closet and an en-suite bath with dual vanities. Two additional bedrooms, a full bath, and a large loft provide plenty of space for family, guests, or a home office. The furnace was recently replaced with a new Carrier unit, and the water heater was also recently replaced. The basement offers endless possibilities-media room, home gym, game room, or playroom.
Step outside to enjoy a meticulously maintained fully fenced backyard with large patio, perfect for summer barbecues and Colorado's sunny afternoons. Conveniently located near shopping, schools, parks, and major commuter routes, this home offers both comfort and accessibility. With its prime location, updated finishes, and functional layout, 11463 Kenton St is a must-see! River Run combines quiet suburban living with great value.
**Seller's have a current fixed 30yr FHA loan at 2.875% that may be assumable by qualified buyers (subject to lender/servicer FHA assumption confirmation and approval). Contact your agent for details. Don't miss the chance to potentially secure a below-market rate on this stunning home-schedule your showing today!**
Location
State CO
County Adams
Community Playground
Area Metro Denver
Direction From I-76, take Exit 114th Ave East, head east, turn left onto Kenton Street
Rooms
Basement Full, Unfinished
Primary Bedroom Level Upper
Bedroom 2 Upper
Bedroom 3 Upper
Interior
Interior Features Eat-in Kitchen, Cathedral/Vaulted Ceilings, Walk-In Closet(s), Loft, Kitchen Island
Heating Forced Air
Cooling Central Air, Ceiling Fan(s)
Fireplaces Type Family/Recreation Room Fireplace
Fireplace true
Window Features Double Pane Windows
Laundry Main Level
Exterior
Garage Spaces 2.0
Fence Fenced
Community Features Playground
Utilities Available Natural Gas Available, Electricity Available, Cable Available
Roof Type Fiberglass
Street Surface Paved
Porch Patio, Deck
Building
Faces West
Story 3
Sewer City Sewer, Public Sewer
Water City Water
Level or Stories Three Or More
Structure Type Wood/Frame,Brick/Brick Veneer,Concrete
New Construction false
Schools
Elementary Schools Thimmig
Middle Schools Prairie View
High Schools Prairie View
School District School District 27-J
Others
HOA Fee Include Trash
Senior Community false
SqFt Source Assessor
Special Listing Condition Private Owner







