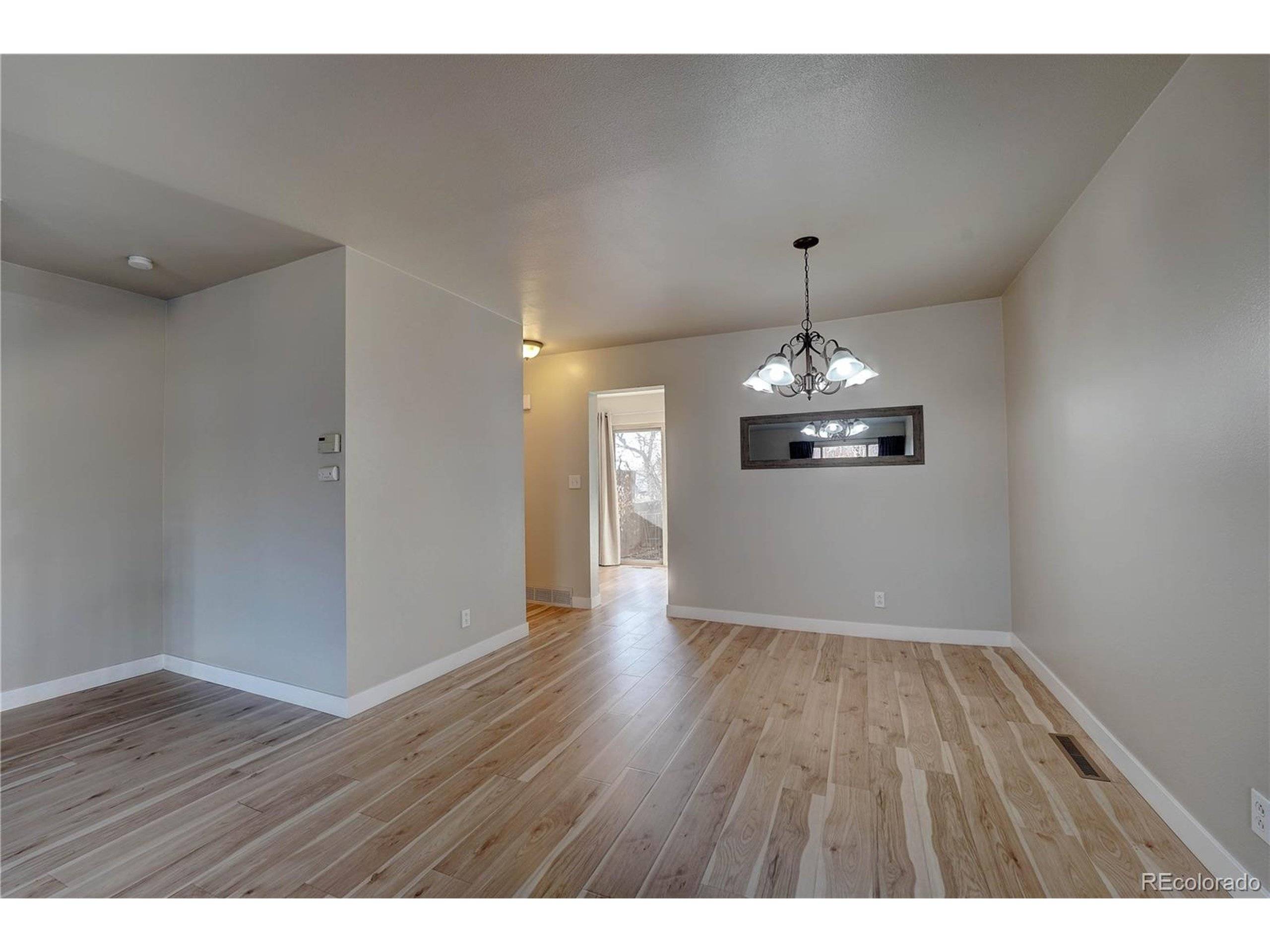$399,900
$399,900
For more information regarding the value of a property, please contact us for a free consultation.
4266 W Pondview Dr Littleton, CO 80123
2 Beds
3 Baths
1,926 SqFt
Key Details
Sold Price $399,900
Property Type Townhouse
Sub Type Attached Dwelling
Listing Status Sold
Purchase Type For Sale
Square Footage 1,926 sqft
Subdivision Columbine Lakes
MLS Listing ID 7609112
Sold Date 04/25/25
Bedrooms 2
Full Baths 2
Half Baths 1
HOA Fees $342/mo
HOA Y/N true
Abv Grd Liv Area 1,296
Originating Board REcolorado
Year Built 1976
Annual Tax Amount $2,618
Property Sub-Type Attached Dwelling
Property Description
Welcome to this stunning townhome located in the desirable Columbine Lakes community, offering the perfect blend of comfort and convenience. This well-maintained home features two spacious bedrooms, each with its own private bathroom for added luxury and comfort. The main level boasts an inviting living room, ideal for relaxation, and an eat-in kitchen equipped with sleek stainless-steel appliances-perfect for preparing meals and entertaining guests. Upstairs, the primary bedroom includes extra closet space and a private deck that overlooks one of the community's picturesque ponds, providing a serene retreat. The finished basement is a highlight, with a large family room, a wet bar, and a cozy fireplace-great for gatherings or quiet evenings in. The lower level also includes a convenient laundry area. Step outside to the covered patio off the kitchen, perfect for entertaining, and take in the beautiful lake views just beyond the fence. The HOA provides access to fantastic amenities, including a clubhouse, swimming pool, fitness center, and game room. Additionally, two designated covered parking spaces are included. This home is truly a must-see and offers a fantastic opportunity to live in a vibrant, well-connected community.
Location
State CO
County Arapahoe
Community Clubhouse, Tennis Court(S), Hot Tub, Pool, Fitness Center
Area Metro Denver
Rooms
Basement Partially Finished
Primary Bedroom Level Upper
Bedroom 2 Upper
Interior
Interior Features Eat-in Kitchen, Pantry, Wet Bar
Heating Forced Air
Cooling Central Air
Fireplaces Type Family/Recreation Room Fireplace, Basement, Single Fireplace
Fireplace true
Appliance Dishwasher, Refrigerator, Washer, Dryer, Disposal
Laundry In Basement
Exterior
Exterior Feature Private Yard
Garage Spaces 2.0
Community Features Clubhouse, Tennis Court(s), Hot Tub, Pool, Fitness Center
Utilities Available Electricity Available
Waterfront Description Abuts Pond/Lake
Roof Type Composition
Street Surface Paved
Porch Patio, Deck
Building
Story 2
Sewer City Sewer, Public Sewer
Water City Water
Level or Stories Two
Structure Type Wood/Frame
New Construction false
Schools
Elementary Schools Wilder
Middle Schools Goddard
High Schools Heritage
School District Littleton 6
Others
HOA Fee Include Trash,Snow Removal,Maintenance Structure,Water/Sewer
Senior Community false
SqFt Source Assessor
Special Listing Condition Private Owner
Read Less
Want to know what your home might be worth? Contact us for a FREE valuation!

Our team is ready to help you sell your home for the highest possible price ASAP

Bought with RE/MAX Synergy





