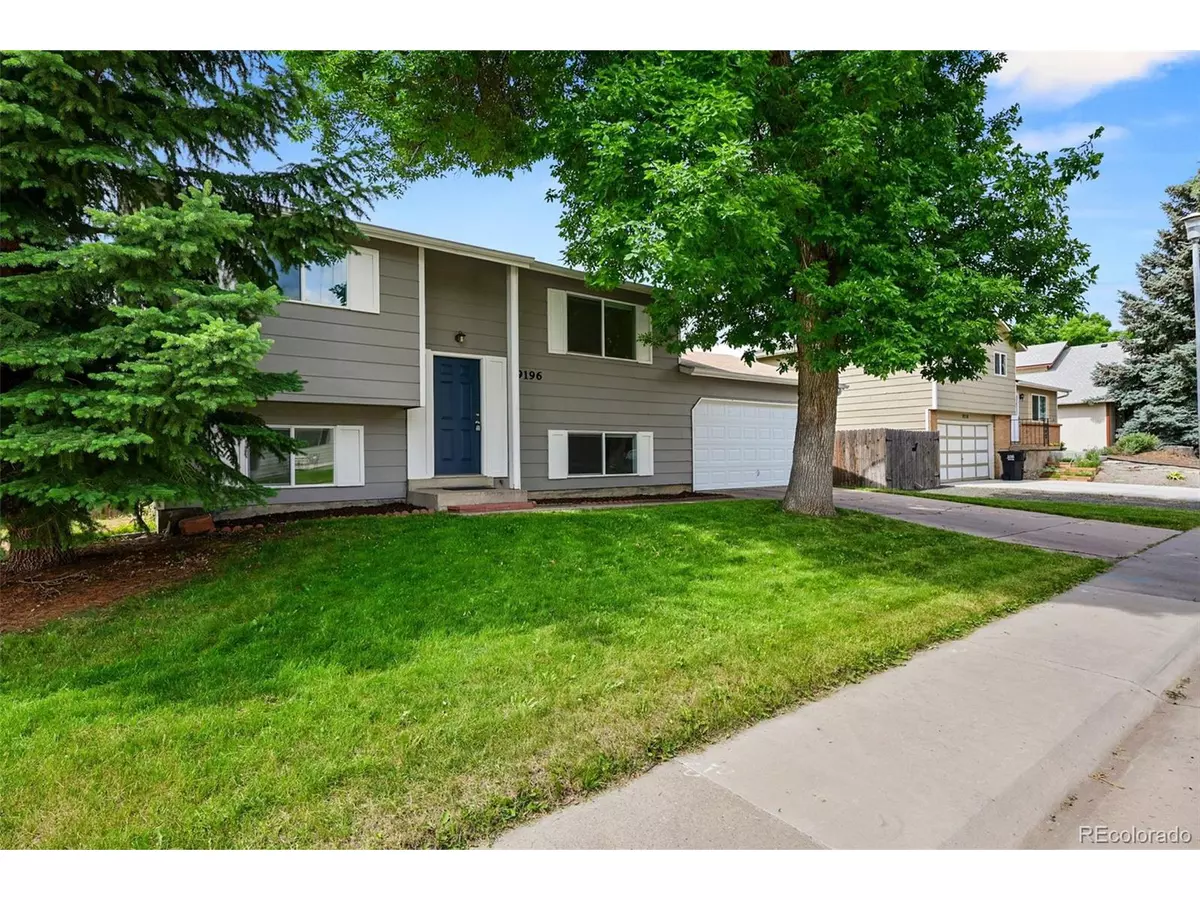$550,000
$535,000
2.8%For more information regarding the value of a property, please contact us for a free consultation.
9196 W Maplewood Ave Littleton, CO 80123
3 Beds
2 Baths
1,570 SqFt
Key Details
Sold Price $550,000
Property Type Single Family Home
Sub Type Residential-Detached
Listing Status Sold
Purchase Type For Sale
Square Footage 1,570 sqft
Subdivision Kipling Villas
MLS Listing ID 3123440
Sold Date 07/22/25
Bedrooms 3
Full Baths 2
HOA Y/N false
Abv Grd Liv Area 1,570
Year Built 1975
Annual Tax Amount $3,096
Lot Size 6,969 Sqft
Acres 0.16
Property Sub-Type Residential-Detached
Source REcolorado
Property Description
Welcome to your perfect first step into homeownership-or your next smart investment-in the heart of vibrant Littleton, CO! Just minutes from the shimmering waters of Chatfield Reservoir, this gem puts all your favorite outdoor adventures-boating, paddleboarding, hiking-right at your fingertips. Whether you're a first-time buyer looking for a cozy spot to call your own or an investor ready to add a cash-flowing property to your portfolio, this one's a winner. With a price that lets your creativity shine, this blank canvas is ready for your personal touch. The massive lot is a rare find, and the backyard? It's pure Colorado magic-lush, expansive, and perfect for pups, parties, or planting that dream garden. Kick back on the freshly painted deck for morning coffee or chill evening hangs. Plus, enjoy peace of mind with a brand-new roof being installed. Living in Littleton means more than just a great house-it means becoming part of a thriving, historic community packed with charm. Enjoy walkable streets lined with boutique shops, trendy restaurants, and local breweries, plus easy access to downtown Denver via light rail. With top-rated schools, gorgeous parks, and year-round events, Littleton offers the perfect mix of small-town vibes and big-city convenience. Don't miss your chance to make it home!
Location
State CO
County Jefferson
Area Metro Denver
Zoning P-D
Direction Use GPS
Rooms
Basement Built-In Radon
Primary Bedroom Level Upper
Bedroom 2 Upper
Bedroom 3 Lower
Interior
Heating Forced Air
Window Features Double Pane Windows
Appliance Dishwasher, Refrigerator, Washer, Dryer, Microwave, Disposal
Laundry Lower Level
Exterior
Garage Spaces 2.0
Fence Fenced
Utilities Available Natural Gas Available, Electricity Available
Roof Type Composition
Street Surface Paved
Handicap Access Level Lot
Porch Patio, Deck
Building
Lot Description Lawn Sprinkler System, Level
Story 2
Sewer City Sewer, Public Sewer
Water City Water
Level or Stories Bi-Level
Structure Type Wood/Frame,Wood Siding
New Construction false
Schools
Elementary Schools Powderhorn
Middle Schools Summit Ridge
High Schools Dakota Ridge
School District Jefferson County R-1
Others
Senior Community false
SqFt Source Assessor
Special Listing Condition Private Owner
Read Less
Want to know what your home might be worth? Contact us for a FREE valuation!

Our team is ready to help you sell your home for the highest possible price ASAP

Bought with eXp Realty, LLC






