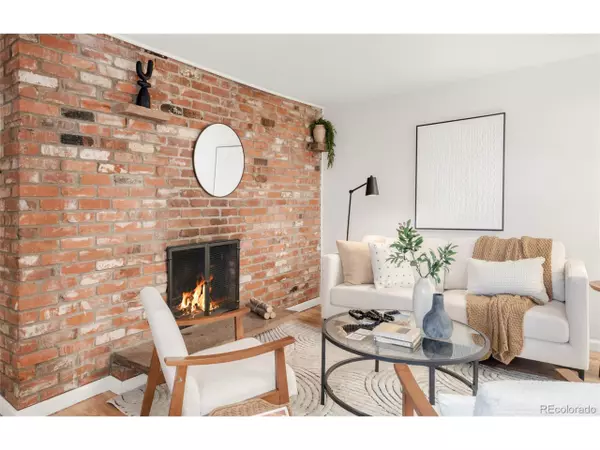$199,000
$199,000
For more information regarding the value of a property, please contact us for a free consultation.
155 S Pennsylvania St #205 Denver, CO 80209
1 Bed
1 Bath
447 SqFt
Key Details
Sold Price $199,000
Property Type Townhouse
Sub Type Attached Dwelling
Listing Status Sold
Purchase Type For Sale
Square Footage 447 sqft
Subdivision Washington Park West
MLS Listing ID 6920184
Sold Date 07/25/25
Style Ranch
Bedrooms 1
Full Baths 1
HOA Fees $271/mo
HOA Y/N true
Abv Grd Liv Area 447
Year Built 1968
Annual Tax Amount $969
Property Sub-Type Attached Dwelling
Source REcolorado
Property Description
Experience urban living in this stylishly updated residence situated in a sought-after West Wash Park location. Freshly refinished hardwood floors flow through the open-concept layout, complemented by crisp white wall color throughout. Enjoy quiet evenings spent relaxing in the living area around a cozy wood-burning fireplace wrapped in exposed brick. The kitchen features newly painted cabinets, a pantry and new stainless steel appliances upgraded in 2025, creating a sleek and functional space for crafting new recipes. A bright dining area is illuminated by a ceiling fan light fixture. The spacious bedroom boasts new carpeting and a custom-built closet with ample storage, while the updated bath includes modern new fixtures. A new window A/C unit ensures year-round comfort. Enjoy the security of a controlled entrance and the convenience of an included assigned parking spot. Nestled in a prime location, this home offers seamless access to Denver's top restaurants, shopping and outdoor recreation.
Location
State CO
County Denver
Community Gated
Area Metro Denver
Zoning G-MU-3
Rooms
Primary Bedroom Level Main
Interior
Interior Features Open Floorplan
Heating Forced Air, Wood Stove
Cooling Wall/Window Unit(s), Ceiling Fan(s)
Fireplaces Type Living Room, Single Fireplace
Fireplace true
Window Features Window Coverings
Appliance Dishwasher, Refrigerator, Microwave, Disposal
Laundry Common Area
Exterior
Garage Spaces 1.0
Community Features Gated
Utilities Available Natural Gas Available, Electricity Available, Cable Available
Roof Type Other
Street Surface Paved
Handicap Access No Stairs
Porch Patio
Building
Story 1
Sewer City Sewer, Public Sewer
Water City Water
Level or Stories One
Structure Type Brick/Brick Veneer,Concrete
New Construction false
Schools
Elementary Schools Lincoln
Middle Schools Grant
High Schools South
School District Denver 1
Others
HOA Fee Include Trash,Snow Removal,Maintenance Structure,Water/Sewer,Heat
Senior Community false
SqFt Source Assessor
Special Listing Condition Private Owner
Read Less
Want to know what your home might be worth? Contact us for a FREE valuation!

Our team is ready to help you sell your home for the highest possible price ASAP

Bought with Coldwell Banker Realty 24






